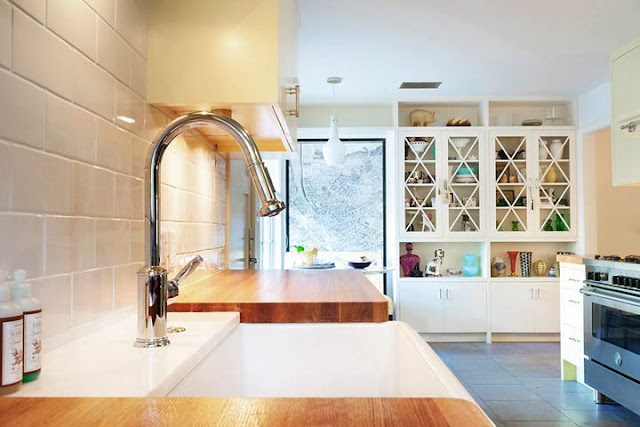This beautiful kitchen is decorated in French style. In it everything is rational and harmonious. No complicated forms, vibrant, eye-catching elements that would have made a disharmony in the comfort of the interior, and would violate the peace of the household.
To design the kitchen space designer used pastel, pleasing colors. Peach shade is in harmony with the white interior. The only bright spot - a cozy sofa with yellow pattern, beside the table.
For lunch have decided to buy a kitchen table round which put near the window. The rays of the sun coming through the blinds at half-mast, elevate mood and tone for the positive. Original decoration kitchen has black-and-white map of Paris. Bright posters quickly bored and monotonous pattern balances and calms the situation.
On the tiled floors - it is very practical, because in this area often have to wash the floor.
Capacity - the main principle of the small kitchen. Cabinet, display cases and shelves - a small part of what is laid out in this cozy kitchen space.
Working angle is created with a maximum share of practicality. Kitchen range has become not only a work area. It housed a number of mounted and floor standing cabinets where you can store a lot of different little things right. Large surfaces located along the walls. A small window is decorated in an original way - where the designer has made the open shelves, on which there are cute little things fine.
Large kitchen stove - the queen of the kitchen. It is equipped with extractor hood over, built-in cabinets that blends in style with all furniture and appliances.
This comfortable, the kitchen can be described in one word - Sharman.
To design the kitchen space designer used pastel, pleasing colors. Peach shade is in harmony with the white interior. The only bright spot - a cozy sofa with yellow pattern, beside the table.
For lunch have decided to buy a kitchen table round which put near the window. The rays of the sun coming through the blinds at half-mast, elevate mood and tone for the positive. Original decoration kitchen has black-and-white map of Paris. Bright posters quickly bored and monotonous pattern balances and calms the situation.
On the tiled floors - it is very practical, because in this area often have to wash the floor.
Capacity - the main principle of the small kitchen. Cabinet, display cases and shelves - a small part of what is laid out in this cozy kitchen space.
Working angle is created with a maximum share of practicality. Kitchen range has become not only a work area. It housed a number of mounted and floor standing cabinets where you can store a lot of different little things right. Large surfaces located along the walls. A small window is decorated in an original way - where the designer has made the open shelves, on which there are cute little things fine.
Large kitchen stove - the queen of the kitchen. It is equipped with extractor hood over, built-in cabinets that blends in style with all furniture and appliances.
This comfortable, the kitchen can be described in one word - Sharman.
































